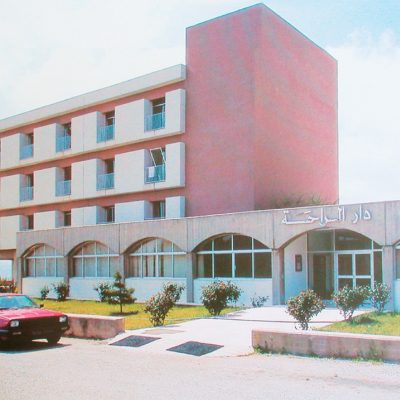Client: Beirut Waterfront Development s.a.l.
Architect: Stelon Hall – Nabil Gholam & Partners
Engineer: IDEA, s.a.l.
Project Scope: Situated at Beirut Marina, Zaitunay Bay is a notable project featuring restaurants and retail outlets spanning an approximate area of 5,500m2. The project includes extensive external landscaping and open regions covering approximately 15,500m2, incorporating various electromechanical works such as low-current, electrical, mechanical, and HVAC systems.














