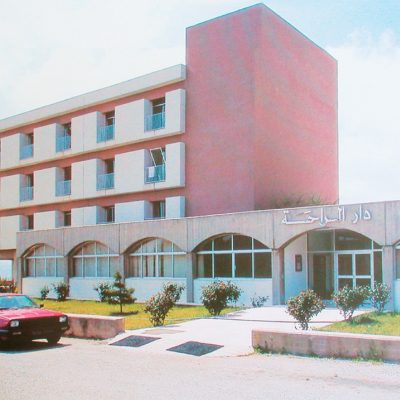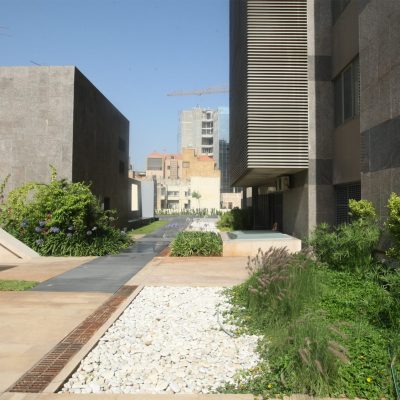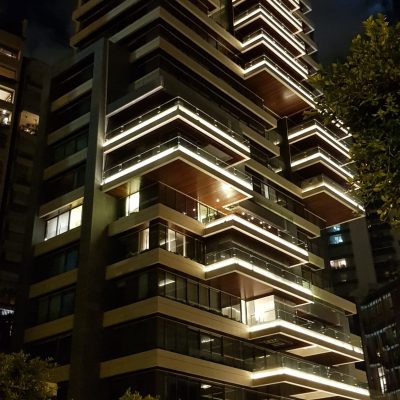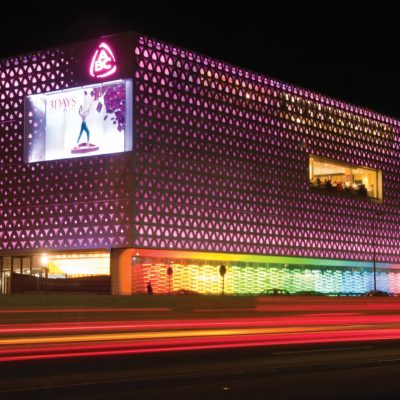Client: Lebanese Army
Consultant: Expertise France
Project Scope: This project encompassed the construction of a regiment comprising all civil works, finishing works, electro-mechanical systems, and external works. The project consisted of 8 Blocks: Block A comprised offices, dormitories, and technical rooms across a ground floor, three upper floors, and a rooftop, totaling 2,650 m2. Block B included workshops, an industrial kitchen, a cafeteria, and technical rooms across four basements, a roof, and a rooftop, totaling 2,800 m2. Block C housed a tactical floor and generator room across one basement, ground floor, and ceiling, totaling 260 m2. Block D included a guard house, related facilities, and two canopies across one basement, ground floor, and two canopies, totaling 125 m2. Blocks E, F & G comprised three watch towers across three floors each, with respective total areas of 38 m2, 38 m2, and 25 m2. Block H housed the generators and fuel tank rooms across the ground floor, totaling 53 m2. Additionally, a concrete fence with a total length of 267 m and heights ranging between 5m and 16m surrounded the buildings, alongside infrastructure works comprising mechanical and electrical networks and excavation.




























































